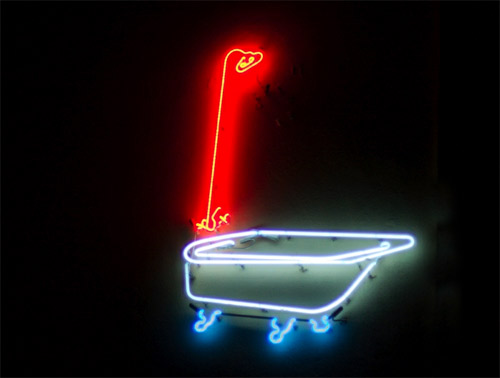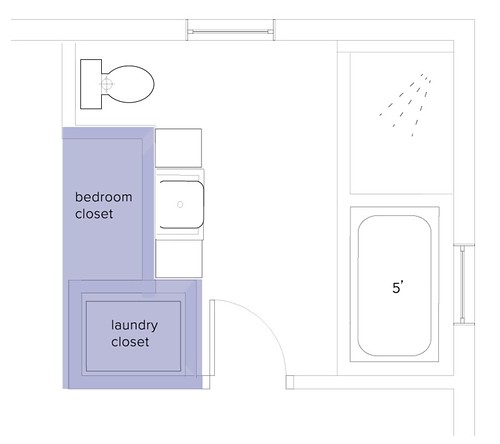I warn you this post is long, but to me it is fascinating. It started with the humble snippet above that came with our escrow paperwork. It was exciting to know that the house was THAT OLD, and that we knew the name of the (probably) original owner. Saloon?! Was our house a saloon? No, it was just the owner’s stated business. I started searching on archive.org and found enough information to get me hooked. Hooked enough to pay for an Ancestry.com membership. There’s a lot of confusing information out there* but these are the things I know for sure:
1870: Frederick Brandt was working for his father, Conrad, a grocer at 417 3rd St, San Francisco (less than a block from where I work now). Seems like a successful working-class family.
1881: Frederick is listed as a grocer living (and working?) at the same address. Probably took over the family business.
1884: Alameda directory listings have no mention of Mr Brandt.
1886: Mr Brandt appears on the voter registration in Alameda, but no street address. There may not have been a house here at that point.
1887: Frederick Brandt now runs the Chicago Beer Hall with John Hencken. I’m guessing Hencken was an uncle or cousin – Brandt’s mother’s maiden name was Hencken. The bar is just down the street from the location of his father’s store.
1889: Check out the directory listing for his residence:
He was here on this spot, but this was before there was even an *address*! Also for the locals, 9th Street used to be called McPherson. If you’re interested in what Alameda had going for it in 1889, check this out.
1894: Frederick Brandt is arrested for murder.
WHAT.




